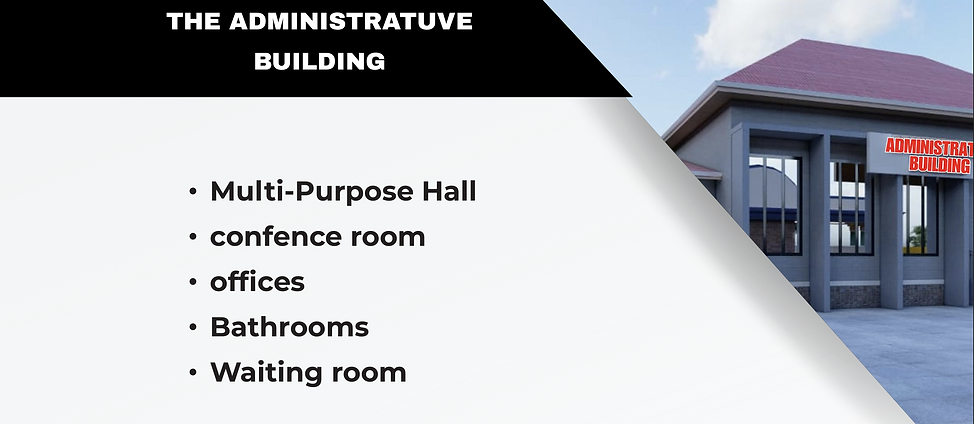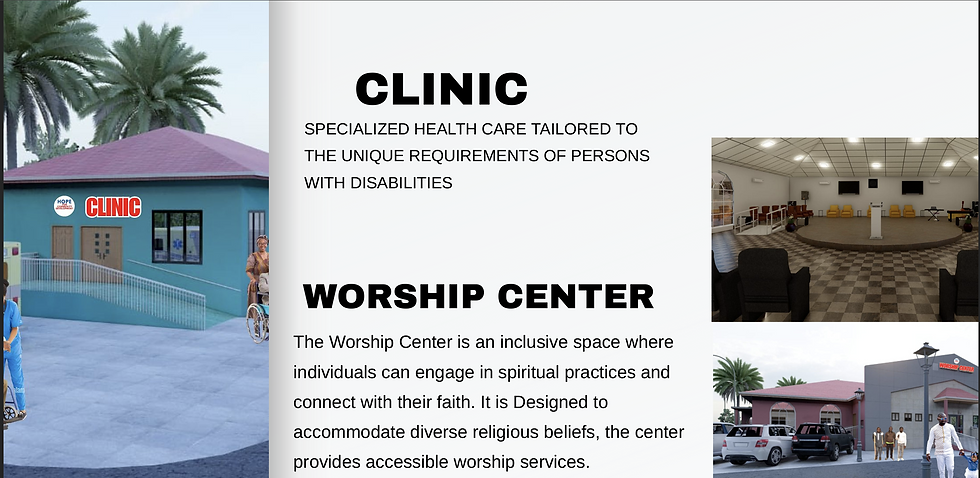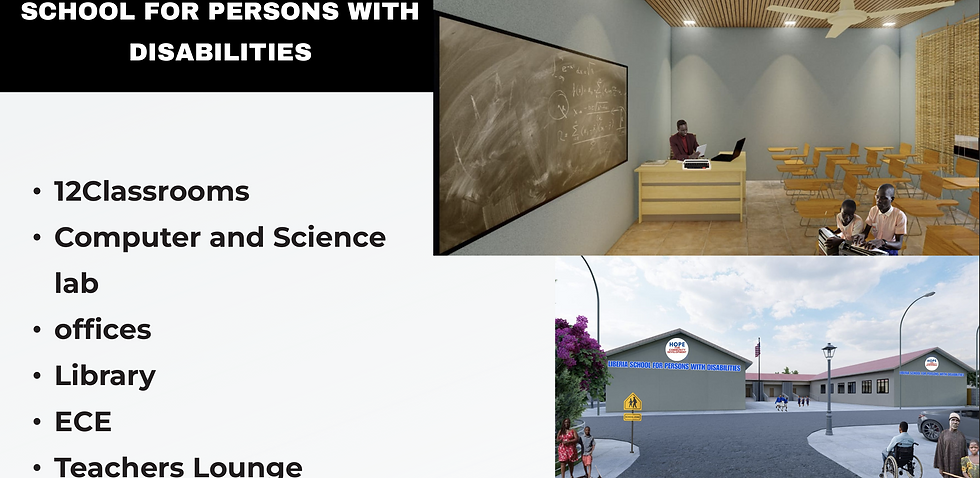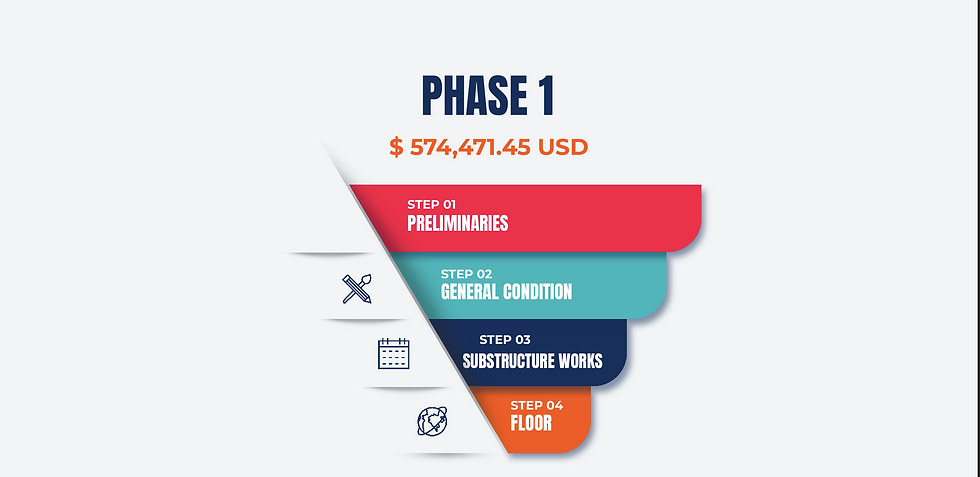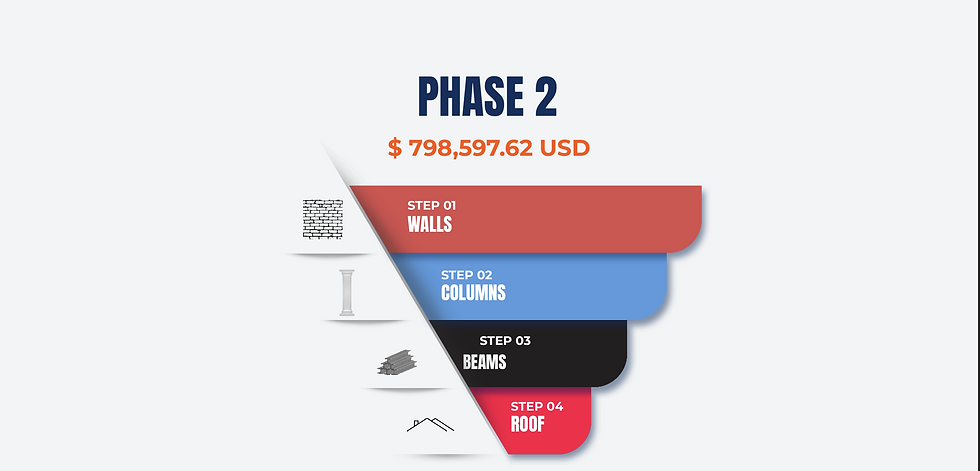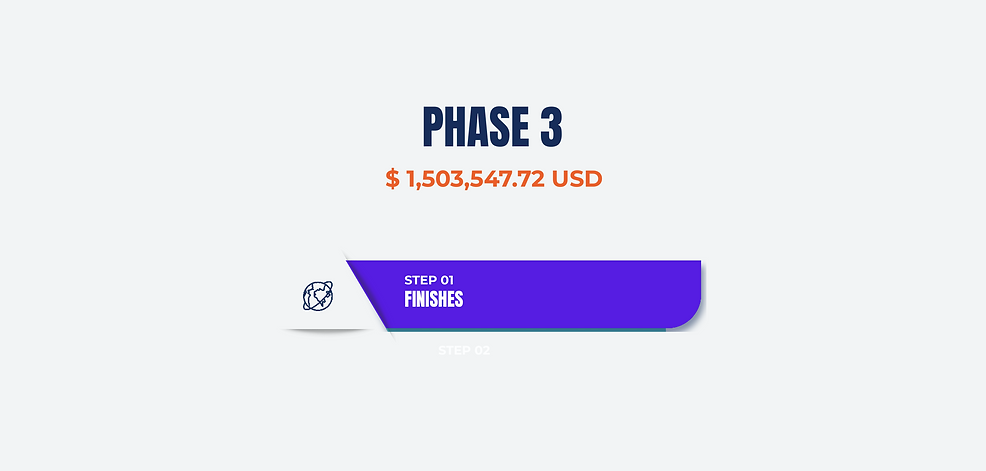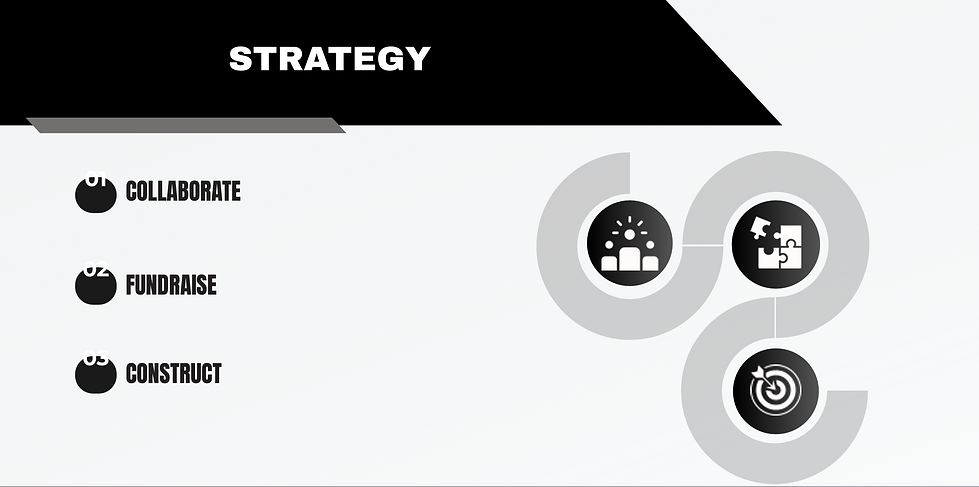

Site Vision & Design
The center is proposed to span across nine acres situated within the Duazon area, about eighteen miles away from the nation’s capital - Monrovia. It is equipped with over fifty accommodation units, a school, clinic, worship center, and an administrative building. Every aspect of the center is tailored to promote accessibility through the inclusion of ramps on all buildings.
The center will be completed using a 21st Century Disability Model approach to the development of Liberia Living and Learning Center for Persons with Disabilities. The complex will not only act as an instrument to guarantee consecutive phases are receptive and adaptive to lessons and outcomes from the previous phase, but also allows for the center to have fully functioning, sponsored, and operational buildings and activities before the entire project is completed.
The center blends culture and recreation by including a football pitch and a children’s playground to its array of amenities.
Entrance – Administrative Building: As you step through our welcoming entrance, you'll immediately come across the administrative building. This is a 4374 sq. Ft structure equipped with a multipurpose hall, a conference room, lobby, and offices. School Building: Education and personal growth are at the heart of the facility. The Liberia school for Persons with Disabilities is a learning center where disabled students can access adaptive technologies, braille materials, and instructors who are passionate about nurturing their talents and potential. Covering an area of 10350 sq. ft. the school is equipped with twelve classes, with accommodation for kindergarten and nursery, a computer and science laboratory, and a library.
Worship Center: there is a 6056 sq. ft. Inclusive space for worship within the facility. At the worship center, residents are expected to engage in spiritual practices and connect with their faith. Clinic: The center is also equipped with a 2663 sq. ft. clinic which is expected to offer specialized Health Care services tailored to the unique requirements of disabled individuals. Accommodation units: The center offers accommodation units that are meticulously designed to meet the unique needs of disabled residents. Each unit is a two-bedroom apartment covering an area of 1175 sq. ft. Recreational spaces such as a playground and football field is inclusive understanding the importance of social interaction. In a culture where disabled people are reduced to street beggars Hope for community Development is committed to insuring that this initiative becomes a reality. This center will enhance the lives of persons with disabilities, enabling them to overcome barriers, pursue their aspirations, and lead fulfilling lives.

